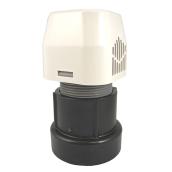Double LVL is because it is a loft and open on one end to the room below. The ceiling joists are being rotated 90° to become rafter ties (there were no rafter ties before), total span is just over 18 feet (left to right below) if they were to go rafter to rafter. Everything rests directly on the block walls (double brick house) or down to a block wall below (grey). The floor joists will be around 10 feet long between one side of the roof rafters (on the right below) to the LVL beam. Then smaller ties (as this portion is not a floor and open to below) will be used between the beam and the other side of the roof rafters with another small section on double 2X. Where the plywood ends on the right side below will be a small knee wall to the rafters. Same on the left where the double 2X is shown. Both sides the joists tie in directly to the rafters and will be on the block walls.What are the dimensions of the room? 150sq' can't be any wider than 12' 4" in the narrow run -- no LVL required.
2x8 floor joists will span 12'7" 16OC.

That old ceiling had the 2X4s going the top to bottom compared to the diagram above (90°) and did nothing but poorly hold up the ceiling....
The area is larger than 150 sq.ft (that is just how much the first dump run was). I was running out of space to store the debris and it was becoming unsafe to work in the area. The rest goes in the next run including the walls with the two doors.
















