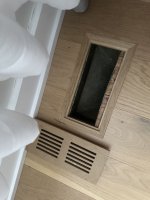I would get one contractor to do facia/soffit/gutters all at the same time. Half the time is setting up ladders/work platforms.
I suspect most competent installers are forming gutters from rolls on site so you only have joints at the corners (anyone buying 10' lengths is automatically off my list). Try to look at jobs they have done. Lots push them tight to the shingles as it's fast/easy but drains like hell. As much as it looks a bit strange, they need to be sloped.
Anyone I could recommend is way too far away and that would drive price up too much.
If I was going to the expense of new gutters, I would install bigger gutters (6 or 7") and downspouts. Flows better, clogs less, easier to blow debris out of (this is a big one as shingles cover a decent percentage of normal residential gutters). Not sure how many contractors have the setup to do larger gutters. May need to look at commercial contractors.
I discovered that my new roof has shingles so far over the gutters I could, in one edge, barely get a few fingers in. The leaves and this years bumper crop of maple keys got in easily.
The shingles are supposed to overhang 1/2" to 3/4". More can lead to wind lifting and obviously makes cleaning with a blower more difficult.
In some ways I like galvanized troughs and leaders, soldered connections. Tough as nails and if painted properly might need a re-coat every ten years or so.
A late uncle's wife wanted the eaves troughs to match their car colour. New car and out came the ladders and paint brushes.
I just got the eaves cleaned out and next year the job should be easier. The prolific maple is diseased and coming down in a month or two.


















