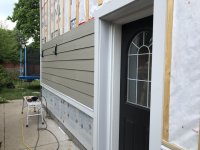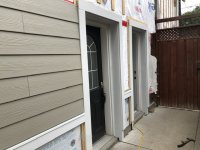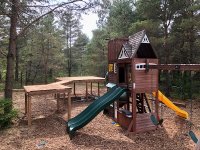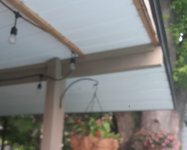Had a kids pool party. 16 kids, no major issues. Until . . . One couldn't get their bathing suit off in
time. Oh the horror. How can so much feces come out of a small girl. The bathroom looks like a gas station washroom occupied by an addict. At least it wasn't in the house.
time. Oh the horror. How can so much feces come out of a small girl. The bathroom looks like a gas station washroom occupied by an addict. At least it wasn't in the house.





















