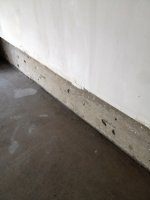Mad Mike
Well-known member
If I were you I'd rip it all out and insulate.One item I notice is the floor in the living room / dining room is very cold. This is above the basement. So there may be an air leak in there somewhere.
Is it worth ripping up the basement ceiling and insulating the floor?
Not because it's necessary, but because we haven't had enough serious reno pics here lately. Maybe do a KevShow for us on DIY spray foaming?
















