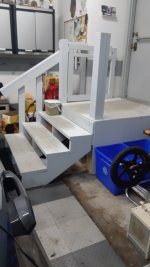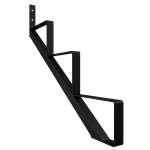We are removing the kitchen counters and cupboards, so instead of a stove, we'll have the dryer (there's already a vent and the proper electrical) and instead of the sink /counter, we'll have the washer (all the water connections are there).I am assuming you aren't planning on breaking up the slab. Shower for tub swap isn't a big deal. Laundry in old kitchen can be slightly more complicated but doesn't have to be. My parents have washer dishcharge into laundry tub. That has some advantages and disadvantages. No idea about code on that one. If it's allowed, that makes laundry plumbing super simple. I would probably install a trapped discharge stack as people expect modern laundry rooms to be strangely pretty.
The old space for the laundry can ideally have my tools go there so i can have them a bit more organized
I don't think we'll need to break slab tbh. But the drain need to be "redirected" along with the piping for the shower

























