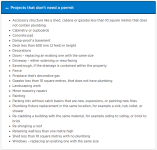Crap...maybe I should float my deck from the house....it's connectedAn acquaintance that lives in toronto wants to redo their back deck. They are using a contractor. Contractor requires a permit as it is attached to the house but won't/can't do the drawings. I am going to try to convince them to float the deck to avoid the permit. If that doesn't work, I will spin up a reference drawing for them that they can use to hand draw something for submission. Spending money for official drawings for a small deck 18" off the ground with no significant loading like a hottub is stupid.
EDIT: I asked one of my buddies about how he does his drawings...considering how advance he is in drafting I'm surprised his answer to me was 'graph paper and pencil'.

















