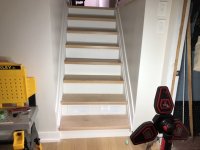I pulled a 30 year old thermostat and put in a modern bimetallic. I didnt see it when it was malfunctioning so I dont have an easy way to test what went wrong. Before replacing parts, I turned it on and tried to get it to fail but it worked properly. Location is decent (inside wall, no direct sun). A second in series is interesting but they would prefer a big bill to letting it freeze. No connection to the outside world so an alarm wouldnt help.
I thought cottages had to be checked every five days for potential problems. An alarm would advise the local cottage guardsman.
A new cottage went up next to a friend's but the people didn't hire a local to check on it. They left heat and water on and a waterline broke, spraying water for ages before someone noticed the misted windows. Mold had set in and the cottage was condemned. Insurance wouldn't pay out because the place wasn't checked regularly.
Assuming the primary stat was set at an away setting of 60F the safety one would be set at 65F. Both would call for heat until the primary one cut out and heating would stop. If the primary stat locked on the temp would rise to 65F when the backup stat would cut out.
















