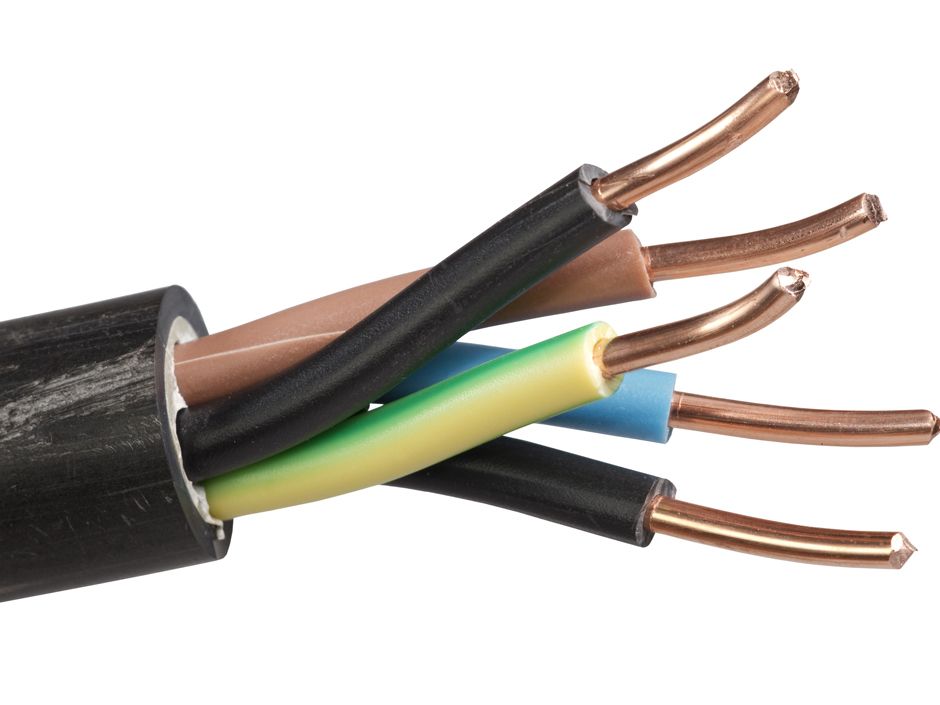Underpinning or keeping existing height? Do you have an inch or more to lose if you wanted to install heat? How much time do you plan on spending down there?
I like elevated basement floors to give the inevitable leak a way to run to a drain without destroying everything. Some air circulation below the floor keeps the mold away. Something like dry core as a concept but there are multiple ways to do it. I did it before at a buddies house using rolls of foundation waterproofing with plywood on top pinned down to the concrete. My old house had plywood on 2x4 runners with some slots through for drainage/air. Once you separate the subfloor and concrete, I don't think you need heated floors.
@nobbie48 would know better but I think a heated floor would be more than 12 watts/sq ft (that is the typical number over wood but some of your heat would go down into slab so I suspect you would need a higher wattage). Capital cost plus operating cost will be far higher than the elevated floor.
I wouldnt be putting spray foam in a basement for lots of reasons. I like roxul below grade as it drains well and doesn't slump when wet. As with the floor, I want air circulation against the concrete. Spray foam stops that. Water will still come through the concrete but the spray foam won't stop it, it will just make it a nightmare to find the source. Spray foam on the rim joist above grade seems like a good idea as getting a decent vapor barrier there is very labour intensive (and normally fails as there are miles of tape and acoustic sealant).



















