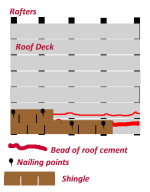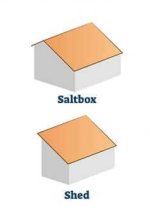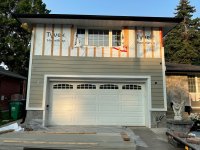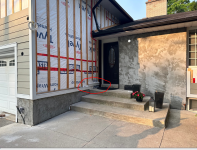Not gonna lie...house looks great so far, and better each time we make progress...
View attachment 62212
View attachment 62213
Now...over here (circled in red) we wanted to have a straight line and some brick to the door. Unfortunately I am an idiot and measured wrong so now the JH siding touches just to the floor. The general direction is that JH siding should be 2" off the floor, and 8" off the surrounding grade.
Wife wanted to do a step, and you can see how it looks, so now we're removing that step, and leveling it out. I figure I'll keep a spare section or two of siding in order to replace it should it ever get damaged by moisture. There's only a risk of some snow on it during heavy winter storms when it blows there, so it's unlikely to see much rain/snow.
Thoughts? Looking at you
@crankcall
View attachment 62214
Also, and this one's a weird one. In the pile of siding you see in the photos water had gotten in and the thing smells like cat pee. It doesn't look to have damaged any boards, and hasn't penetrated beyond the board so I'm just trying to dry them out as much as I can before installation.
Thoughts
@crankcall?
Sorry to call you out, but this seems to be right up your alley.























