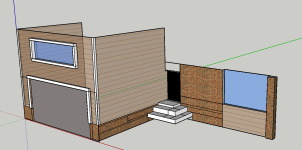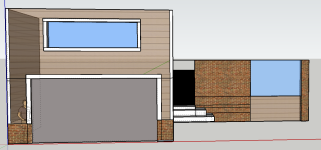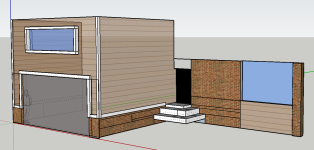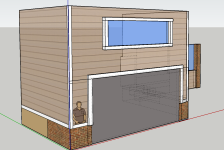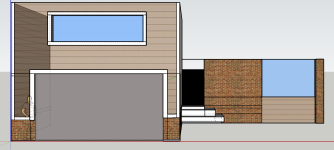Mad Mike
Well-known member
Some are the same. The big box stores don't stock the high end stuff, the botique showrooms dont stock the budget lines. Each caters to different clientele.FYI Kohler sold a big box stores isn't the same a Kohler sold at bath-kitchen centres or plumbing supply stores. Like many things these days.
Both can order whatever model you desire and gave them in 2-3 days.












