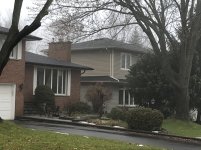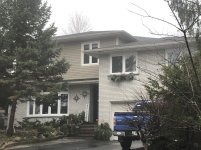Our house has similar wired combo alarms. Triggering one instantly sets off all. I really wish there was a one minute delay. Soldering in the basement one night and that touched off both smoke and CO. Screaming children, angry wife, good times. Smokes yell out "fire/feu, evacuate, carbon monoxide levels high, evacuate". With a slight delay I could have stopped it before they all went and imo wouldnt substantially affect life safety. No indication by voice or lights which one set off the alarm which is slightly annoying. I ran around to the rest wondering if something else had gone wrong st the same time. FWIW, soldering in the same location many other times didnt set it off.It is absolutely required, I have one commonly used light on the smoke alarm circuit to meet code for this prupose. I also ended up with seven smoke alarms, my original design was for six but I needed to make a ceiling hole to get wires to a hard to get to light, might as well make it 4 inches round and put a seventh in, easier to patch... I did combo CO and smoke for all, one in boiler room, laundry room, bottom of basement stairs, first floor front hall, centre hall, then second floor hall and third floor hall both of those for bedrooms on those levels. One goes off, they all go off, way louder than battery only. The smoke alarms are a building code thing (one in or outside every bedroom, min one on each floor, etc.) so I am not sure how the ESA will care if none are there but as a home owner doing the electrical work you need to take everything up a notch to show them you are not an idiot, as most DIY are.
Good to know code requires a light with the smokes. I've never needed to install snoke circuit from scratch myself so while I know good ideas, I have no concept of what code requires without some research. I havent checked ours to figure out which light (if any) they used. I have a suspicion that if they used one, it is a light that we rarely use (based on proximity to sensors). Ours have batteries in each detector (again both a good idea and probably required by code) and yell at you if the power is out and the batteries are low.




















