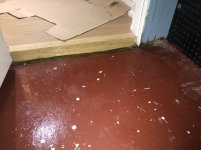Mad Mike
Well-known member
Mostly.Does that meet code?
Where the building code says you need three-way wired connection (i.e in stairways that have more than 4 risers) when it's connecting a finished space.
I don't know when this entered the building code, there are a lot of 60's and back houses that don't have this, my house included.
When I redid my house, I put 2 and 3 button wifi switches in convenient places. For example, I have a 2-panel wifi switch in my master, the top switch controls the bedroom lighting, the bottom shuts every light in the house off through programming (not wiring). I have the same in my kitchen, a 3 way panel with one doing the kitchen lights (wired), another doing the detached garage (programming), and another doing all the outside accent lights (programming). This setup is not covered by code. There are a few others too.
I also have a Nest panel in the kitchen that can control everything. Killer deal right now, $70 at Bestbuy, I just bought a few -- they are awesome for home automation.


















