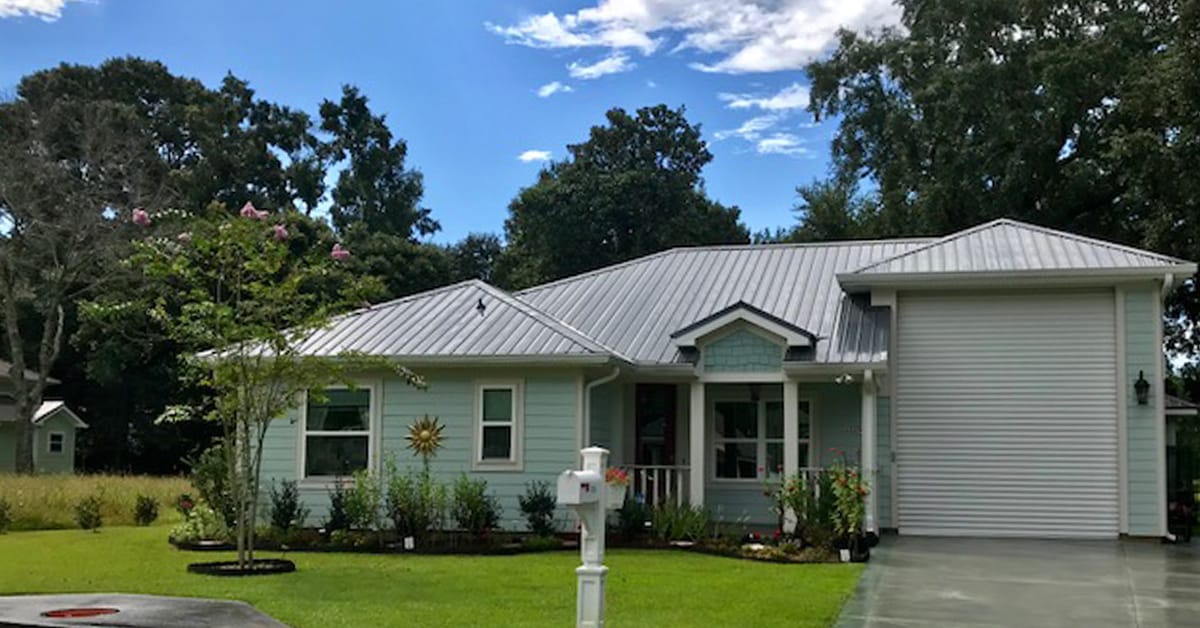I used to park a camper trailer in a side yard, over the 6" concrete curb with some 2x's to make it rampish. No one cared. I had great nieghbors.
In comparison across the street a bit they got "into it" , Guy1 gets all new pool equipment installed , heater filter. Guy2 waits till everything is in and plumbed to call the town , shed holding equipment too close to fence line. Guy1 moves everything over 28" , rips up new concrete pad. Guy2 starts having new fence installed , Guy1 goes out after dark and tips all the post 15degrees in the not set cement. Guy2 gets security cameras. Guy2 starts a pool and Guy1 calls a surveyor , knowing the new fence that was just installed 4 months ago was actually about 4" over the property line but had been there for 15yrs. Pool construction stops , fence guys come back , new fence goes up , almost 8ft high under some obscure noise reduction exemption. Guy1 finds out you can have a shed 12ft tall so he adds a second shed in the back yard ( allowed apparently) 12 ft high with a 3ft round window light a moon beam , on the nieghbors side of building ,installs a 1,000 billion lumen light to 'light up the shed inside' Guy2s yard glows 24hrs a day.
Guy2's inlaws go to apt, he inhierits 2 small yappy dogs. Leaves dogs in back yard. Guy 1 kicks the fence to make the dogs bark so he can call the bylaw officers about barking dogs . This went on for three yrs.
Guy 1 and Guy2 had court dates twice with each other , then a fairly decent settlement went in favour of guy2 < we cant remeber why, Guy1 moved.
We through a street party but did not invite Guy 2 either.
















