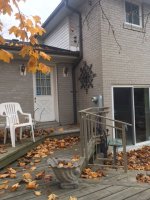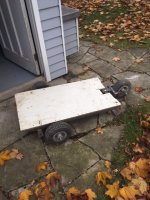On a related note, did your containers of African plywood ever arrive? How was the product?if anybody is planning anything using plywood , buy it today. Softwood sheathing ply , It all comes through central BC , and the mills are closing and the roads /rail lines are pooched.
Plywood pricing back to the moon next week. We took our company off market Tuesday to sit and see where the numbers fall by next Monday.
Gonna be ugly for builders , again .
You are using an out of date browser. It may not display this or other websites correctly.
You should upgrade or use an alternative browser.
You should upgrade or use an alternative browser.
Enough of COVID...what are you doing to the house?
- Thread starter mimico_polak
- Start date
The African came in , worked through a lot of containers , it was ok , flat and consistent. Then the Radiata pine from Brazil came back into the market ( less expensive ) so we are back on that for now.
Softwood mills ( 2x4, ect) went off market today and may stay that way for a while they assess what direction things are going. No orders are being accepted or quoted and buyers are in a scramble to get anything out of wholesalers ( most of which have put sales on hold) . Here we go again.
Softwood mills ( 2x4, ect) went off market today and may stay that way for a while they assess what direction things are going. No orders are being accepted or quoted and buyers are in a scramble to get anything out of wholesalers ( most of which have put sales on hold) . Here we go again.
To appease the gods of taxes and rules we had to disconnect our rain water leaders from the storm sewer system. The rear was a problem with everything being channeled into a lower trough. I dodged around the problem by adding a downspout that runs under the deck and away from the wall. The work under the deck was a PITA with low clearance.

I added a trench under the deck (21 inch clearance), lined it with a membrane and covered it with pavers. The job was made a tiny bit easier with my off road dolly.


I added a trench under the deck (21 inch clearance), lined it with a membrane and covered it with pavers. The job was made a tiny bit easier with my off road dolly.

Mad Mike
Well-known member
You can generally work them all under smarthome or Google Home app.I have a mix…Genii and these Costco ones. From what I see some manufacturers can all be controlled by a common app but some are outliers. Haven’t looked into amalgamating them all. I can deal with two apps.
Mad Mike
Well-known member
I have same, only I use Google stuff. It integrates nicely with Android TVs and chrome cast. Hey Google, stream blahblah on Netflix.I have a echo in every room and a mix or smart devices all controlled by the echos. Being able to say Alexa goodnight and have everything shut off is priceless. Our cameras also turn on select lights when they detect motion through the Alexa. Also makes a great intercom as you can make announcements açcross all devices.
Sent using a thumb maybe 2
When both me and the wife phones get 500m away from the house, everything shuts off, temp goes down.
Another neat trick using a switch to control another switch. For example, I have a switch in the kitchen that doesn't electrically switch anything - when I touch it, it signals the lights on or off in my detached garage. Same at front door.
Mad Mike
Well-known member
All you need is hand drawn sketches that include the required details.Very likely. Just like many regulations / rules / labels are made from blood.
But to require a site plan and elevation drawings for a window is a little much.
Maybe it's time to learn SketchUp / drafting.
Mad Mike
Well-known member
Our house in California had tiled counters everywhere. The bar between kitchen and dining room was rough, we had it covered with copper plate.Kitchen has a raised bar top on a penninsula that devides dining room and kitchen , it has a very poorly done ceramic tile top that some idiot ( pre me) put a tile sealer on glazed tile , its ugly.
Thinking of making a white oak top to cover the tile , its another texture added to the room but I really dont like ceramic counters. Other tops in kitchen are granite
Thoughts gang ?
Mad Mike
Well-known member
Chimneys come down easy, each brick is one Hammer strike.Alrighty....first architect / PM showed up on time today...waiting for a quote for the design / permitting process. I'm scared to see the price, but am thinking <10k.
He did say the chimney needs to come down if we want an open space above our living room...brick by brick to take apart.
I knew an architect that complained that it took forever for him to get a drawing approved. However a lady who could barely speak English and was dragging four screaming kids could get a crayon drawing on butcher paper approved while she waited.All you need is hand drawn sketches that include the required details.
Yup. My neighbour did that, but haven't spoken to him as we don't see them outside often (not the hermits that are scared of people).Chimneys come down easy, each brick is one Hammer strike.
My buddy had an architect that screwed up the dimensions on all the drawings and the permit was rejected. He ended up doing his own drawings.I knew an architect that complained that it took forever for him to get a drawing approved. However a lady who could barely speak English and was dragging four screaming kids could get a crayon drawing on butcher paper approved while she waited.
I'll play around with Sketchup this weekend. I've done some very minor work with it before so I can put some lines together. I just want the exterior of the house mapped out with the roof, don't care for adding windows / stairs at this point in time.
I have a pencil you can borrow. I got it from a Shakespeare enthusiast. The end is so chewed up I can't tell if it's a 2B or not 2B.Yup. My neighbour did that, but haven't spoken to him as we don't see them outside often (not the hermits that are scared of people).
My buddy had an architect that screwed up the dimensions on all the drawings and the permit was rejected. He ended up doing his own drawings.
I'll play around with Sketchup this weekend. I've done some very minor work with it before so I can put some lines together. I just want the exterior of the house mapped out with the roof, don't care for adding windows / stairs at this point in time.
Can’t draw a 3D concept with a pencil!I have a pencil you can borrow. I got it from a Shakespeare enthusiast. The end is so chewed up I can't tell if it's a 2B or not 2B.
I mean I cannot. Someone definitely can!
Our drywall is now up in the garage and I painted last night.
What do people suggest for shelving?
I’m leaning away from anything pre-fab because I want to be able to have specific lengths - not something with standard lengths. Also no cabinets because the space is already too small.
I was thinking about going with plywood but wanted to hear of other suggestions, before I take out a second mortgage for the wood.
Thanks!
What do people suggest for shelving?
I’m leaning away from anything pre-fab because I want to be able to have specific lengths - not something with standard lengths. Also no cabinets because the space is already too small.
I was thinking about going with plywood but wanted to hear of other suggestions, before I take out a second mortgage for the wood.
Thanks!
HUSKY metal shelving. I love it.Our drywall is now up in the garage and I painted last night.
What do people suggest for shelving?
I’m leaning away from anything pre-fab because I want to be able to have specific lengths - not something with standard lengths. Also no cabinets because the space is already too small.
I was thinking about going with plywood but wanted to hear of other suggestions, before I take out a second mortgage for the wood.
Thanks!
EDIT: if I had a higher ceiling in the garage I would build a 4x4 support frame and have much more storage and be able to park the sedan underneath.
I used the heavy duty wall mount standards and brackets. Build to fit can throw you a curve if a manufacturer makes dimensional change.Our drywall is now up in the garage and I painted last night.
What do people suggest for shelving?
I’m leaning away from anything pre-fab because I want to be able to have specific lengths - not something with standard lengths. Also no cabinets because the space is already too small.
I was thinking about going with plywood but wanted to hear of other suggestions, before I take out a second mortgage for the wood.
Thanks!
I have all bulkier items on wheels so they can be moved for oddball project room.
OK if they're short but shelving pine or equivalent doesn't sag as much. If you need exercise tear apart a few old skids.depending on how fussy you are , particle board or mdf makes an ok shelf in a garage. And it can be any length you like
A 2x4 on edge keeps almost any material from sagging. For a shallow shelf (12"?) One along the wall may be sufficient. For a deeper shelf, cut a rabbet into a 2x4 and run it along the front as well.
FWIW, I use crap laying around for shelves. Some mdf, some oSB, some pine.
For small spaces, a flip up workbench is a great idea. Gets out of the way when you dont need it and avoids accumulating crap as it normally lives down. Downside is if you leave a vise attached it sticks out a lot further so it's better if it is left as a flat surface.
FWIW, I use crap laying around for shelves. Some mdf, some oSB, some pine.
For small spaces, a flip up workbench is a great idea. Gets out of the way when you dont need it and avoids accumulating crap as it normally lives down. Downside is if you leave a vise attached it sticks out a lot further so it's better if it is left as a flat surface.
Sorry I should have mentioned that the shelving will be all wall mounted, roughly 5’ minimum off the ground, so we can park a car in there if needed.
I had the white MDF stuff previously and before I use that again just wanted to see if there were better suggestions. Most will be 16” depth.
All the walls are now drywalled and all the long garden tools are going to be in an outdoor shed, so the wall on the right can have much more shelving than previously.

I had the white MDF stuff previously and before I use that again just wanted to see if there were better suggestions. Most will be 16” depth.
All the walls are now drywalled and all the long garden tools are going to be in an outdoor shed, so the wall on the right can have much more shelving than previously.


















