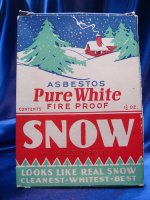Mad Mike
Well-known member
My house was built in 1969, it has a poured 10” foundation. Alcan was big into building products, aluminum wire and insulated aluminum siding was popular. So we’re water cools A/C units that dumped back to the drain because town water wasn’t metered. Ceiling insulation was R12,walls R7 without Vapor barriers. The house was 30 years when I bought it.Not really buying it. MadMike talked of gutting and drywalling every room along with new wiring. Old houses have stone foundations and such. My poured concrete foundation has needed no work in the over 30 years I've lived here. Likewise the only drywall I've replaced was a small bathroom with plastic "tile" that effed the drywall when it came off.
I cut my heating and cooling cost by 1/2, or about $2500/year. I cut my insurance cost by $500/year by eliminating aluminum wiring.
I also have a more comfortable and safe house.



















