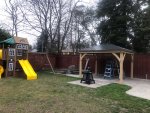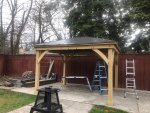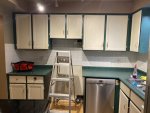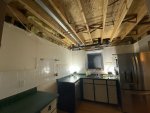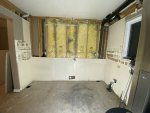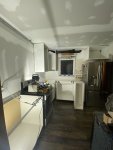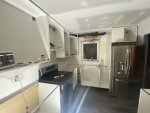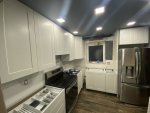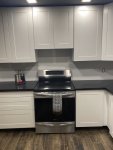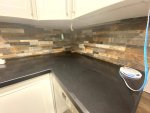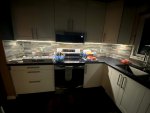On the "my own projects" front... After a 4-5 month break, I've got back to actually finishing up all the nitty gritty on our kitchen reno.
Warning: Big long post ahead, but if you're thinking of a DIY kitchen reno, well, I can speak from experience now. This was all DIY with few exceptions.
I started this reno back in November and it became "basically functional" again about 2-3 weeks later when the counters arrived and I got all the plumbing hooked up again. At that point I was a little burned out and decided to take some time off (since it was a working kitchen again) for what was originally planned to be 2 or 3 weeks.
Well. Umm.


Was a classic crappy dark 80's kitchen when we bought the house with a "florida ceiling" drop light nightmare on top of it. We did the quasi (quick and dirty) "country kitchen" reno in 2001 or so and removed the drop ceiling (to do some cheap track lighting instead) when we bought the house and it kinda just stayed like that forever. It did not age well.
Anyhow, the kitchen went from this.... (Demo had just slightly started before I thought to snap a pic)
View attachment 42801
To this.
View attachment 42802
To this:
View attachment 42808
Getting rid of that drop ceiling ended up being far more work than I'd hoped - plumbing, HVAC, and a lot of electrical were "not so hidden" in the bulkheads. I did all the demo and the rerouting the HVAC. Electrician did the electrical reroutes.
View attachment 42803
New floors went in at the same time through the whole main floor. Made sense to have them all done while the kitchen was completely gutted to the walls so the flooring went wall to wall under everything.
And a $4000 trip to Ikea. And a $500 sink. And new lights. And new everything. $500 here, $1000 there. $2500 new countertops. Ugh. It was a busy and expensive 2-3 weeks. Started to come together. SO much better with just the full height ceiling again. Went with full height cabinetry as we really wanted to maximize the storage capacity - we'd been dealing with a terrible lack of storage for almost 20 years.
View attachment 42810View attachment 42804
Slowly but surely. I absolutely LOVED the Ikea cabinetry. They have such a nice system that makes hanging them so easy - just one rail on the wall, plumbed and levelled, and everything just clicks onto it. Same for the floor cabinets, although there is legs for extra support there.
View attachment 42805
New countertops arrived a week or so after we ordered them. The grey ceiling and black countertops took a lot of convincing my wife (she had other ideas) but we love the result.
View attachment 42806
Went with these textured 8x24 groutless porcelain tiles for the backsplash. I love the look of stacked stone but they are problematic in a kitchen environment - porous, and hard to clean. These are textured and
look like stacked stone, but can be just sprayed and wiped easily. They also went on insanely easily with just a tile saw and nippers. Rather pricy, but hey, I wasn't penny pinching - it'll be like this for probably another 20 years.
This whole section of countertop shown above is opposite the stove/sink and was actually just useless dead space before. Over the years we'd had various storage things jammed in the corner from cheap panties to shelving and such - it always looked like crap, and it didn't offer any counter space.
I'd always envisioned making it extra countertop and cabinet space (above and below) and we did exactly that. Moved the dishwasher there as well. The results were everything I'd hoped - TONS more storage and desperately needed counter space in anotherwise small kitchen with too much dead space previously.
View attachment 42807
LED RGBW strip lighting (colour changing via Alexa) under counter lighting installed. SUPER happy with the result - the true white option lights up the kitchen workspace nicely, and at night it automatically goes to a 25% red light which is excellent for the night.
Anyhow, that pic above is where I left off around the first week of December. Got back at it today to finish the bulkheads over the window, get all the trim on, kick panels installed, and all the little trim bits and covers etc.
Pretty happy how it all turned out. I did pretty much
everything myself short of the major drywall work - I *could* have done that but it was one of those things where I respect how quickly a proper tradesperson can do the job. It was done from the initial hang to ready for prime and paint in 3 days. It would have taken me WAAY longer and would probably never have looked as good.
Should have it 100% completed in the next day or two.
Total cost was probably something in the $6000-$7500 range by the time it was all said and done. Never did add it all up. But not complaining.










