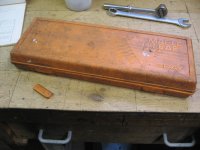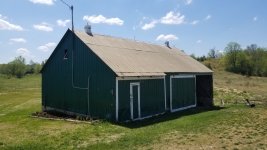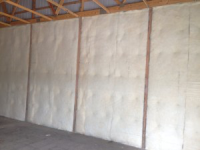If I had that kind of building and space, I'd split it into two sections, 40x28 and 18x28 with an insulated rollup and mandoor between. The big section would be for my garage, a simple setup designed to store cars, bikes and toys. Probably add a service hoist ceiling heights permitted. General items:
- Heat. First choice would be a 2-zone mini-split heat pump (I like AC in the shop). I'd heat the workshop to a comfortable temp, and the garage part only when needed. 2nd choice would be a Drolet wood-fired furnace.
- 100A service (60A min)
- concrete floor
- Lots of Hi-bay LED lighting
The smaller section would be my workshop. Keeps the grime away from where my good stuff is sheltered and easier to heat/cool and light.
- 12' insulated rollup and a mandoor to the outside world
- Fully insulated
- Overhead gantry
- 2 post 10,000lb car hoist and a bike lift
- Workbench along one side, stationary tools (compressor, welder, saws, brakes etc)
- 4x4 washroom with a sink and toilet. Connected to septic or use a greywater pit and composting toilet, use in-wall electric heat for freeze prevention if the rest of the building is only heated when used.
The bigger section would be my garage area - a place to store my cars and bikes..
- 12' insulated rollup and a mandoor to the outside world
- 2 big windows
- I wouldn't likely insulate the storage part, I'd prefer to spend on making the workshop part comfortable
You mention the steel siding is rough, you can wire wheel the surface rust off and repaint with Tremclad or Rustoleum. What's the reason for stripping off the siding? Can you not insulate from the inside?
Just dreaming....


















