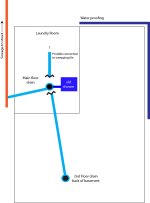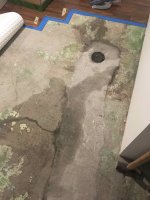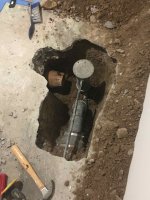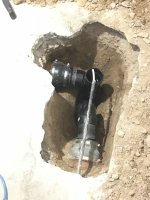sburns
Well-known member
Like @mimico_polak I too experienced a lot of sketchy kevin reno DIY stuff in my house. This last item has plagued me for years but I think I this might solve it.
Some background, I've had some moisture water issues with this house. Nothing leaking in or visible water signs, just vapour and feeling of dampness.
When I got the house the laundry room had laundry machines, a stove and a shower. Yeah some weird 2nd living space in the basement. I quickly removed that stuff with a basic reno. The shower drain was run into the main basement floor drain. We'll come back to this.
After some basic reno's I soon discovered I had some moisture issues at the front of the house and some mold. Had some exterior water proofing done around the front and side. Talking with the contractor about the weeping tile he mentioned the systems useually are built using 2 methods. 1 around the house and out to the street (city sewage). 2 around the house then under the house then to sewage. Anyhow the water proofing helped the problem but not entirely.
For some reason I had to revisit the laundry room for some more reno and dug up the main drain and this is were I found kevin had broke the connections to the other floor drain and what I suspect is the connection to the weeping tiles. See diagram.
I'm still dealing with some moisture issues, and after this discovery I suspect the water from the weeping tiles is just draining under the house and turning into vapour creating the dampness, or just sitting there with no where to go.
I spoke to a plumber/drain specialist in the summer to kinda confirm what my water proof guy told me and the only way I can confirm where that broken connection goes is to dig it up and run a camera down there. My thought is if I have to dig it up I will just connect it and be done with it.
So that is my plan right now to dig up that drain, make the connection to what could be the weeping tile but not the connection to the drain at the back of the house.
Thoughts, experience?
Visual for reference

Some background, I've had some moisture water issues with this house. Nothing leaking in or visible water signs, just vapour and feeling of dampness.
When I got the house the laundry room had laundry machines, a stove and a shower. Yeah some weird 2nd living space in the basement. I quickly removed that stuff with a basic reno. The shower drain was run into the main basement floor drain. We'll come back to this.
After some basic reno's I soon discovered I had some moisture issues at the front of the house and some mold. Had some exterior water proofing done around the front and side. Talking with the contractor about the weeping tile he mentioned the systems useually are built using 2 methods. 1 around the house and out to the street (city sewage). 2 around the house then under the house then to sewage. Anyhow the water proofing helped the problem but not entirely.
For some reason I had to revisit the laundry room for some more reno and dug up the main drain and this is were I found kevin had broke the connections to the other floor drain and what I suspect is the connection to the weeping tiles. See diagram.
I'm still dealing with some moisture issues, and after this discovery I suspect the water from the weeping tiles is just draining under the house and turning into vapour creating the dampness, or just sitting there with no where to go.
I spoke to a plumber/drain specialist in the summer to kinda confirm what my water proof guy told me and the only way I can confirm where that broken connection goes is to dig it up and run a camera down there. My thought is if I have to dig it up I will just connect it and be done with it.
So that is my plan right now to dig up that drain, make the connection to what could be the weeping tile but not the connection to the drain at the back of the house.
Thoughts, experience?
Visual for reference























