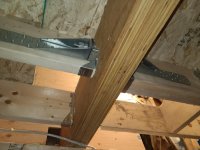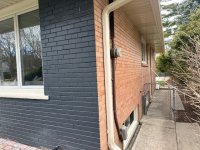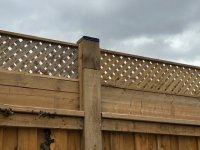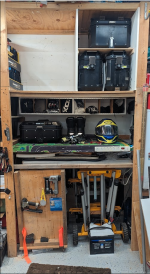Mad Mike
Well-known member
Call the city arborist. I've found those people are super nice to work with if you call before you torture your trees. Not so much if a neighbour calls or a tree falls down because of the way you treated it.I've got these things around a few trees on my lot (actually these are City of Mississauga trees) that my wife doesn't like any longer. She wants to get rid of them but feels the tree will fall out. I believe they're only ornamental and will have zero effect on the tree.
View attachment 66398
Thoughts on removal? I assume there's a chance that the roots are within the enclosed area, and that could cause issues.
As for soil, I called a few of the shops recommended here and all of them said the same thing 'No soil deliveries until April', so that's unfortunate as I wanted to get going on this before the house work starts.
Also....aeration BEFORE or AFTER the soil gets here?
They will tell you what is possible, and arrange for the city to do the work if it's their tree.





















