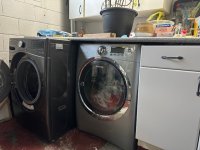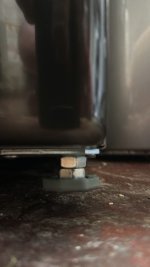It's small but our Samsung is fine they are the major name in washers.Anybody have experience with SAMSUNG? $750 at Costco…
Sent from the future
It's small but our Samsung is fine they are the major name in washers.Anybody have experience with SAMSUNG? $750 at Costco…


Just cut the top off the new machine to make it shorterKevin you dumb motherf$@#%r.... you stupid SOB...why the f$@k would you not allow for at least 1" of stupid clearance above the washer and dryer you put in. You dumb, idiotic, f$@k...
View attachment 65940
View attachment 65941
Now I need to raise the entire sink, counter and everything that goes with it. FML....
I'm going to punch that *** in the face if I ever see him. And no...I can't lower the legs any more. I'd have to remove them completely.
Easiest option is to keep the legs...but remove the adjustment nuts....Just cut the top off the new machine to make it shorterTo be fair the cabinets were likely set-up to fit the old machines, not thinking about standards... Fair DIYer mistake IMO.
Reminds me of the old Italian guy I worked with in maintenance at a hotel BITD... The fire extinguisher supplier screwed up and sent the wall mount security boxes for the wrong models and they were all too short for our extinguishers. They were giving us the run around to make it right... so he says to them "I just cut the bottles so they fit." We had new boxes the next day, I guess they took him serious.

I would just fill with dirt for now if doing it DIY. Do the gravel as a proper base when the concrete is getting done.Recently had a foundation repair on the front of the house, we went full "Kevin" and had the entire front foundation sealed so we should (hopefully) never have to deal with a leak again. Now the ground had started settle and is 12-16 inches low, we're going to need to fill it. But, this might be a silly question, we plan on having a poured concrete porch on the front of the house, level with driveway and front entrance (no steps) so it can be cleared easily with the snow blower, any water from the downspouts will run into 4" PVC under the porch and about 10' away from the house.
Should we fill the void with dirt, gravel or both (layer of dirt then a layer of gravel) being that it will be a 100% covered surface once completed.
I'm thinking dirt then a few inches of gravel to prevent the area from getting muddy as we'll have to wait to the fall before concrete is poured to ensure everything is solid... Any experts want to chime in, I'd love a little insight.. Thanks!
Yea good point, want to ensure that the ground is 100% solid before any concrete gets poured cause if that sinks... yikes what a mess that will be..I would just fill with dirt for now if doing it DIY. Do the gravel as a proper base when the concrete is getting done.
Dirt is easier to remove and adjust when it comes time for the concrete. If you have to remove some at least you are just getting rid of dirt (spread it anywhere) not dirt mixed with stones.
You could just smash out the floor again and lower the concrete …..

WHAT?!?!
Oh that son of a B will never fully disappear.ah the ghost of Kevin strikes again!! I thought you had almost banished him.
Hack and pack on a bathroom is like putting of a necessary divorce - you just prolong the agony.Bath Reno quandary.
Nothing is worse than taking a short cut, having it fail, ripping it out and then doing it right the second time around.
The short cut is going with laminate flooring over the existing floor which is diagonal 1X 6 spruce, 1/4” poplar ply and vinyl sheet.
The tub stays but gets a surround and new doors
Add a bucket of paint and we’re done
Materials should be under $1500 with modest mess and effort.
What I’d really like to do is a full rip out but that calls for a major demolition of the room, wallet and possibly marriage
Are the trades still busy, the good ones?
Comments
Do not put laminate in a bathroom. It’s not made for it. It’ll warp from the moisture.Bath Reno quandary.
Nothing is worse than taking a short cut, having it fail, ripping it out and then doing it right the second time around.
The short cut is going with laminate flooring over the existing floor which is diagonal 1X 6 spruce, 1/4” poplar ply and vinyl sheet.
The tub stays but gets a surround and new doors
Add a bucket of paint and we’re done
Materials should be under $1500 with modest mess and effort.
What I’d really like to do is a full rip out but that calls for a major demolition of the room, wallet and possibly marriage
Are the trades still busy, the good ones?
Comments

