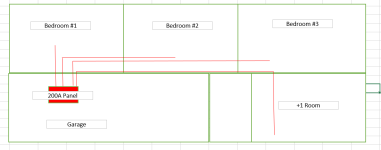A normal bar fridge came in the shed with our house. It probably doesn't like being frozen but I'm not carrying it inside for the winter. It's probably 10 years old and still works so I guess it's fine.For a fridge in a garage. Most unheated garages never actually get down to the outside ambient temperature around here. It feels damn cold (as you expect warmer, sort of like apply brakes that do not work it feels like you sped up...) but even over short bursts of uber cold temps like today the garage is likely not far off zero unless it is full of holes. Attached will be better than detached of course, sun load etc.. The fridge is pretty insulated so its internal temp will likely be OK over short periods it just stops running. BTW if you are worried about it modify the fridge to have a incandescent light on a thermostat that will keep the fridge portion above freezing.... people store paint like this in sheds etc. Just make sure the bulb and the cooling are not fighting each other....
From an engineering perspective there is no reason a fridge could not act as a heat pump internally if a manufacturer designed it that way... to be deployed in cold temps.
Friends use old fridges with a lightbulb for paint. I haven't seen anyone wire up a control to have the lightbulb in a working fridge (although it would work if you got the controls setup properly).
I agree, it is technically possible for a fridge to be a heatpump but I can't imagine any manufacturer would bother. You could build a control for a peltier cooler that would flip between heat and cool as necessary and that should work well in the winter. May not be as cold as you would like in the summer though.
As for things freezing in the fridge, it's a self perpetuating problem. If the temp in the shed is above the setpoint, the fridge will run and warm up the shed which will require the fridge to run more which warms up the shed more. If the temp in the shed is below the setpoint, the fridge will not run and the temp will keep dropping to match ambient.
Last edited:

















