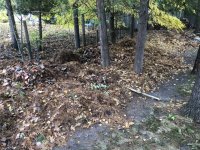In my experience if someone calls you to sell you something (rebates, credits, etc.) it's typically a scam. Typically.Smart rebate? Anyone about this? I've been getting a few calls about them doing a home audit, but it seems like a scam.
Speaking of scams, just got a call from the City of Mississauga regarding my question about enlarging any windows....vertically or horizontally.
Need the following for every application:
- structural drawing (may or may not require an engineering stamp)
- site plan
- elevation plan
If I didn't have that stupid neighbour next door I'd have 3 larger windows already.























