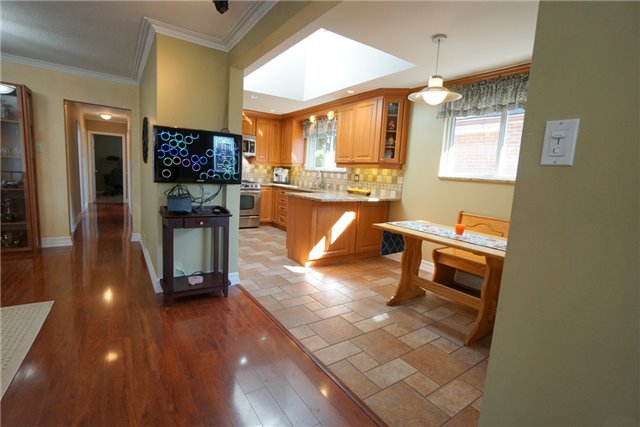I think at one point someone mentioned it here before but all this highlights a possible solution.... Get some co-op students, have them check the listing pictures looking for stuff like this and flag the ones that look suspicious. Specially ones that have not been owned for long. Then do a permit search.... city and ESA etc. The cost is covered in fines etc. The only problem I see is the house could be closed before they get it checked in this market, buyer beware I guess.
Really a lawyer should do the permit search when buying, should they not? Specially for houses that have been renovated/flipped.
I am not sure I like the idea of making a mandatory city inspection as that could be a slippery slope. I think ESA offers an inspection (for money) for existing (ie not part of a notification/permit) maybe buyers could use, trying to find it...
Really a lawyer should do the permit search when buying, should they not? Specially for houses that have been renovated/flipped.
I am not sure I like the idea of making a mandatory city inspection as that could be a slippery slope. I think ESA offers an inspection (for money) for existing (ie not part of a notification/permit) maybe buyers could use, trying to find it...










:format(webp)/https://www.thestar.com/content/dam/thestar/business/2022/01/27/now-its-a-race-homebuyers-will-rush-to-get-into-the-real-estate-market-before-interest-rates-rise-in-coming-months-economists-say/house_for_sale.jpg)








