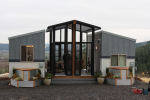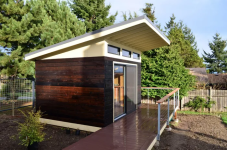Mad Mike
Well-known member
Try that explanation. Mine was hidden, my final inspection did not require the floor be poured so I left it dirt with plywood and 4" of dirt covering the pit. He saw the vent on the back corner of the garage ( I did install a proper high volume vent line), he asked what the vent was for - he knew the trick, then followed the power line roughed in then found the hidden pit.That's not a pit, that's trench drain with clean out access
If I had to do it again, I'd hide the vent and leave an unwired conduit. Or pay the $1000 no look fee.























