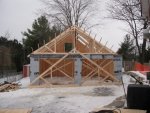Relax
Well-known member
How likely am I to get a permit to build something larger than 10x10? I'm thinking 20x30. The yard is 60 wide and 170 deep.
How likely am I to get a permit to build something larger than 10x10? I'm thinking 20x30. The yard is 60 wide and 170 deep.
not very likly, but depends in what township you are in

Start here: http://www6.mississauga.ca/onlinemaps/planbldg/ZoningInfo/res_detachedgarage.pdf
In most urban settings it's worth dropping into the town Building dept with a rough sketch of your lot and planned garage. Doing this is not easy, nor is it cheap.
Think about a well planned shed.From the documents I read, the way I understand it is that a detached garage is not an option since I already have an attached one. I have the budget for the building itself based on some family members in construction that offered to build it for just the materials cost. I guess I will have to get off my ass and actually go into City Hall, assuming they're open.
Most municipalities have a bylaw that excludes parking of trailers over a certain size or certain length of time in residential zoning.Can you park a trailer in there?
if it's on wheels it's not a building.

Depending on his layout, the shed may not have "adequate access to the driveway" and therefore be a shed with a big door and not a garage.Mississauga has very restrictive bylaws, if you already have a garage, the only option is making it bigger.
I built a 900sq, 1.5 story, cost a small fortune and I did most of the work. I had to reverse the slope of my lot and add a bunch of dormers and a retaining wall to get the average roof height into spec - that wiggling added $15k to my build cost, more than materials!
That's not a pit, that's trench drain with clean out accessIf you do a block foundation, sneak in a pit. I blocked in a 18x5 pit in my build, covered it with ply and dirt, unfortunately the building inspector figured it out and made me take it out.

