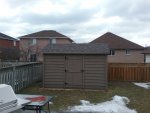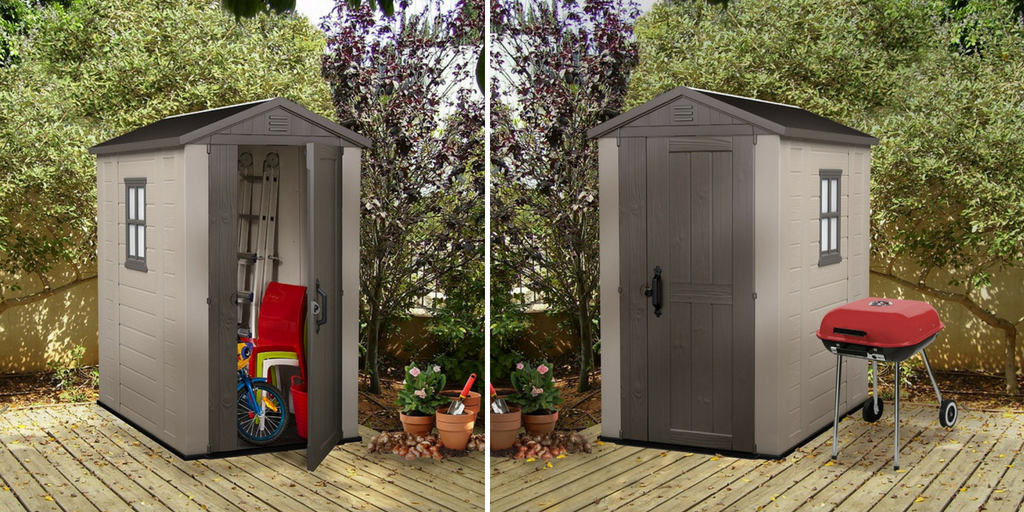I'll agree with everything you say here. Neighbours will make or break any project you do. The guy that was snapping photos of our yard a few days ago was doing it again and this time I saw him. He waved, and I just yelled back 'I'm on my way to see you now.'Shane, if you have nice nieghbors i"d go over and say this is what i'd like to do, and here is a picture of what I think it will look like, since the only one that will complain is the nieghbor. Nobody is driving around from the city looking in your yard, If the nieghbor is cool ,build a shed.
Mine at the last house was 6" off the property line because the nieghbor was asked, and he said go ahead.
sometimes a little forward communication solves a lot of challenges
I was very polite and asked him whether there is a problem that he's taking photos of my wife and kids when they're in the yard from his roof? He said no that he just wanted to see the new deck. So I invited him to come see it.
Gone by a few times now and introduced him to the kids and wife, so hopefully the issue is resolved.























