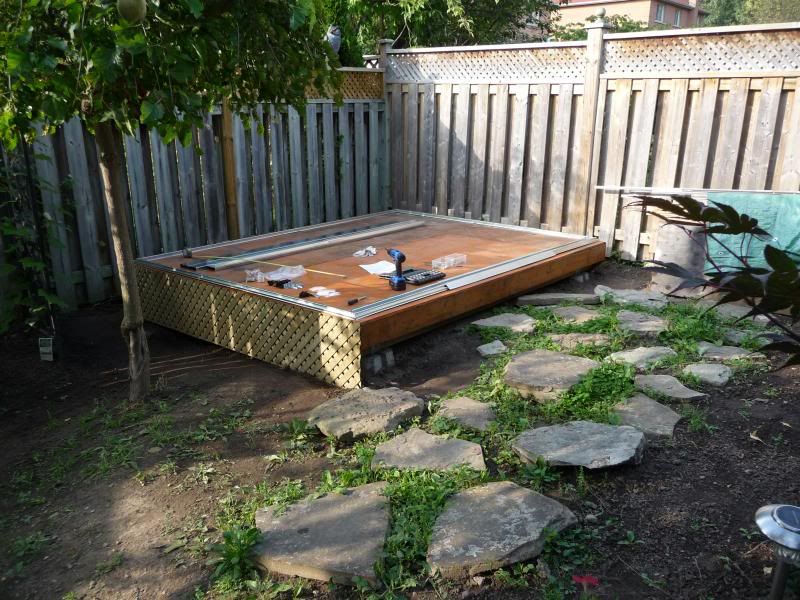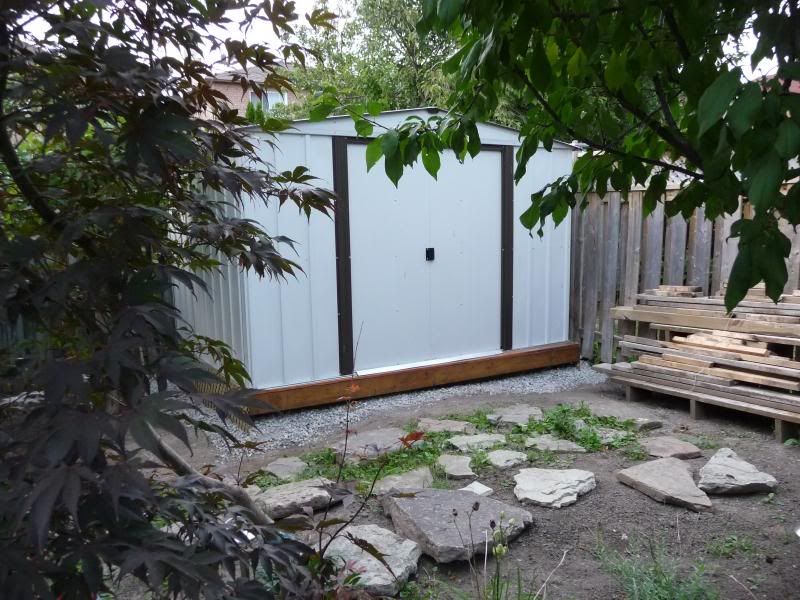Hey all,
So dad decided that he wants a bigger shed than what he's got now. Unfortunately the new shed requires permits and the like as it'll be about 20% over the size of what doesn't require a permit.
Any recommendations on how to go about? Do I need a designer/architect for this? Or can I whip up some CAD/Sketchup drawings and just take take of the information on my own?
Thanks!
On another note, anyone know a designer / architect that they recommend for home renos?
So dad decided that he wants a bigger shed than what he's got now. Unfortunately the new shed requires permits and the like as it'll be about 20% over the size of what doesn't require a permit.
Any recommendations on how to go about? Do I need a designer/architect for this? Or can I whip up some CAD/Sketchup drawings and just take take of the information on my own?
Thanks!
On another note, anyone know a designer / architect that they recommend for home renos?

















