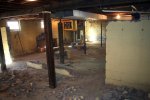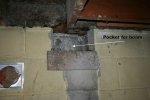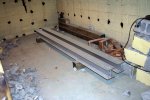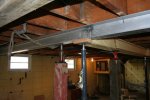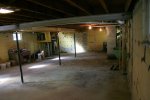As the title implies I’m looking to knock down a load bearing wall in my house. It’s been hard to get quotes and while I think I have a general idea of the cost it would be nice to get a couple quotes so I can be sure I’m not getting ripped off.
Any recommended contractors? Anyone here knowledgeable on the topic willing to chime in? I’m in Scarborough.
Sent from my iPhone using GTAMotorcycle.com mobile app
Any recommended contractors? Anyone here knowledgeable on the topic willing to chime in? I’m in Scarborough.
Sent from my iPhone using GTAMotorcycle.com mobile app



