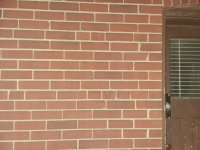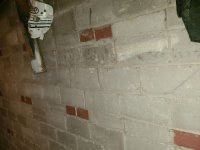Typical for all older homes that are real brick/masonry construction (not just modern brick "veneer" over stick construction), mine is the same. (1941) The system works different, thermal mass is the name of the game. It is not the same as having a house with no wall insulation....
The structure is small cinder blocks on the inside (mine), red brick and stone on outside layer. Older ones will be all brick.stone. The brick is structural and ties in every five rows (you see the sideways bricks) with the block that is hidden. There is also typicall an air gap between the brick and block, mine has it. We have 18 inch X 4 foot rocklath and plaster on 1X4 strapping on the inside, air gap is about 3/4". Rocklath is backed with foil. The masonry provides thermal mass which helps in keeping the house warm once it is warmed up. Same for cooling... Not as good as modern insulation but it is a feasible system...
Caution, Please Read! If you decide to insulate the walls on the inside you change the thermal characteristics of the structure. The outer brick and stone (and mortar) is part of the thermal mass. If you thermal break the system (insulate on the inside) the outer brick will not properly dry out in winter and it can be damaged in winter. The failure rate will depend on how porus the brick and mortar are and how much insulation. A buddy went all high tech and gutted the house and did his with spray foam on the inside to modern building code R values, Now every winter the brick galls up when it freezes (water in the brick expands) as it does not properly dry out. It was not too bad the first few years but it keeps speeding up as the brick gets worse, the brick is now a mess (failing) and the ground around the house is covered with brick dust every spring... His house won't fall down next week but it is getting super damn ugly looking, worse every year! The materials were not the same as modern....by design and need. Less insulation would not have caused as much damage, maybe none at all but he went too far meeting modern code. It will also be worse where rain is driven, his is not too bad beside the neighbour's house as the brick is protected from driving rain by that house.
There is only one proper scientific way to do this and that is to insulate on the outside and cover with stucco etc. The brick is protected and you get the best of both systems, external thermal break and thermal mass on the inside. But you cover the brick and stone

so people do not do this.... Building codes do not consider the impact to old structures.... I have done a tonne of research on this one as it is what I have, I also cautioned him but.... lots of knowledge in Europe not so much here.
Again, older solid brick homes not brick veneer stick construction.



















