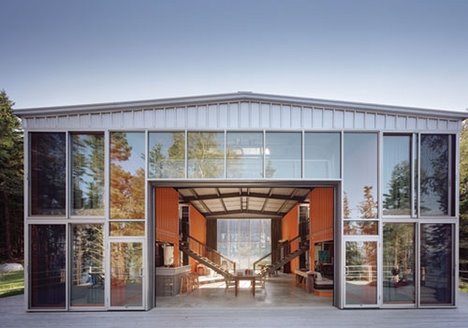Have any of you designed and built your own home without the help of an architect and/or a contractor? If so, what was your experience like? Was it worth all the effort and time?
This probably sounds dumb, but I'm pondering the feasibility of buying some vacant land and building a home myself. And, when I say "home," I don't mean building an enormous 10-bedroom mansion worthy of Frank Lloyd Wright's Fallingwater. Rather, it could mean something as simple, relatively speaking, as converting a used shipping container into a home.
I really enjoy working with my hands and looking for a challenge. I have no architectural or building background (in the art/design field, though), so I think it's going to be an uphill battle--obviously. Is this possible? Or, am I dreaming in la-la land?
Is this possible? Or, am I dreaming in la-la land?
For those that have done this (or are thinking about it), what books or courses would you recommend?
This probably sounds dumb, but I'm pondering the feasibility of buying some vacant land and building a home myself. And, when I say "home," I don't mean building an enormous 10-bedroom mansion worthy of Frank Lloyd Wright's Fallingwater. Rather, it could mean something as simple, relatively speaking, as converting a used shipping container into a home.
I really enjoy working with my hands and looking for a challenge. I have no architectural or building background (in the art/design field, though), so I think it's going to be an uphill battle--obviously.
For those that have done this (or are thinking about it), what books or courses would you recommend?




















